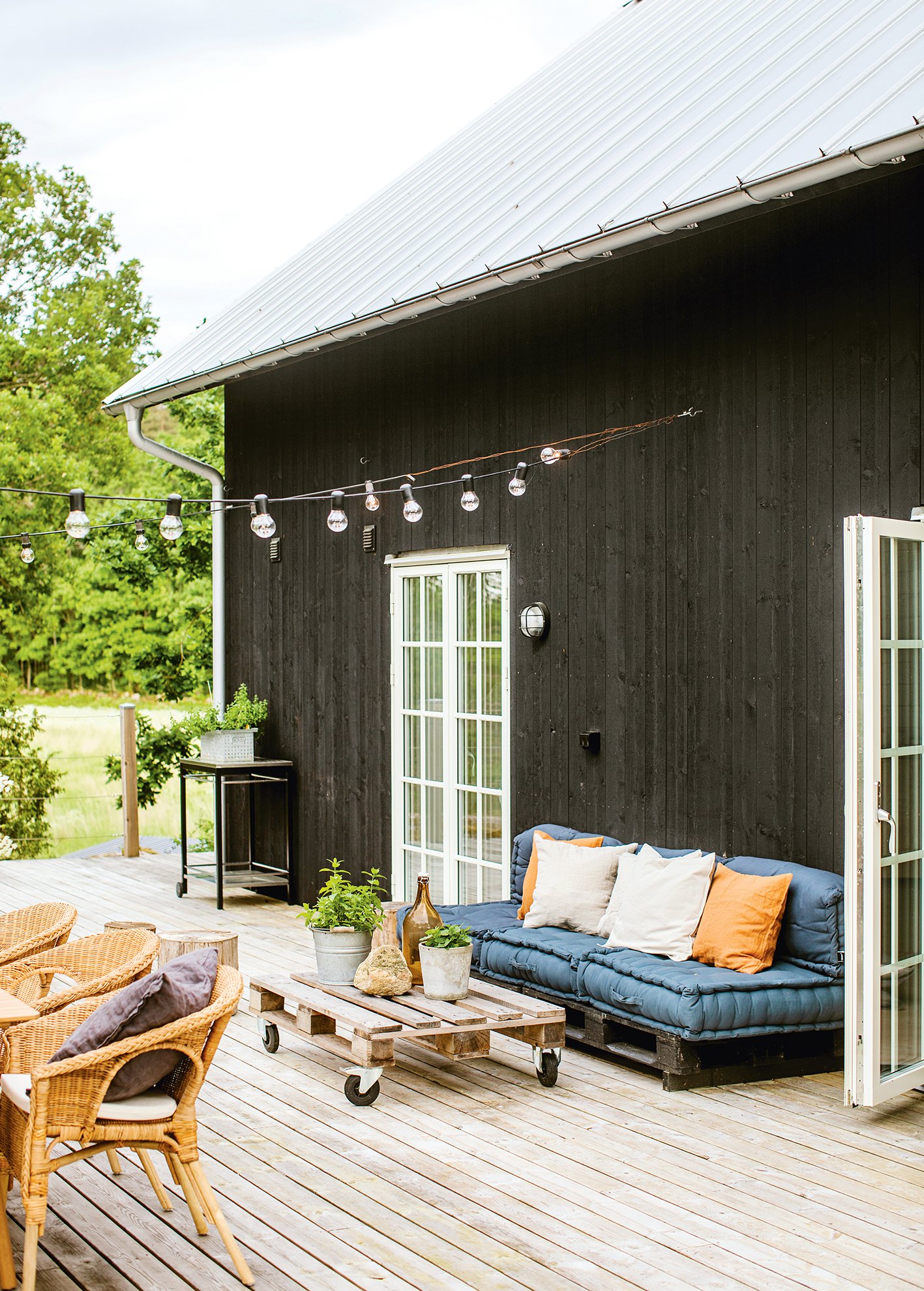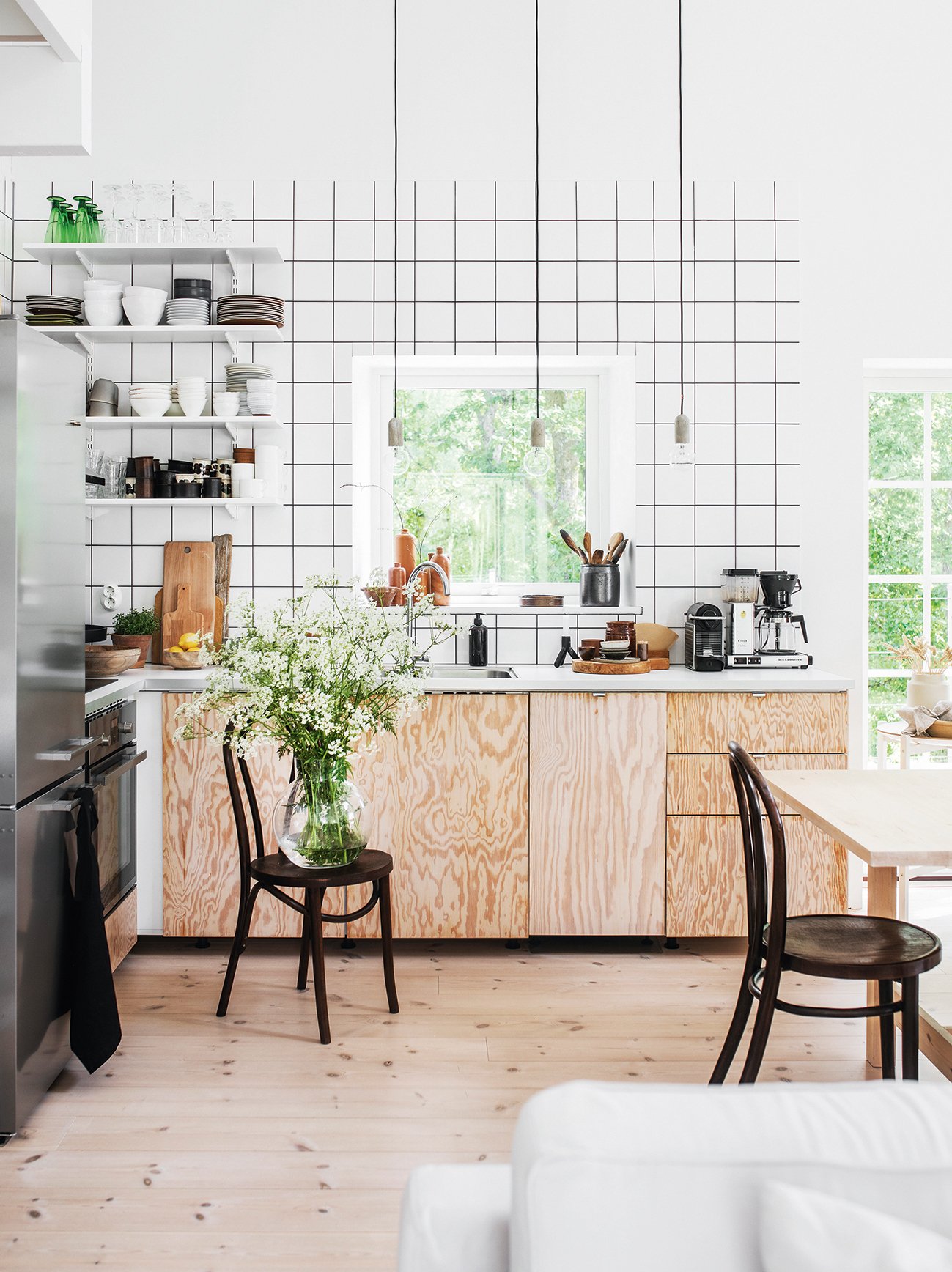Take a trip to this Swedish cottage in the forest
Building a cottage in the middle of a Swedish forest has given Sofie Olson and husband Jörgen a very special, natural place for their family to gather
Sofie and Jörgen Olson’s cottage started out as a dream. Back in 2012, the couple had bought a plot in the forest near Valberg, Sweden, as an investment. They would often take a picnic and escape, enjoying the peace and tranquillity of their mountain retreat. Perhaps it was at one such picnic that the idea of building their own cottage was born.
“We wanted to return to Stockholm, which we had left 15 years earlier,” says Sofie. “Both our daughters had since grown up and left home.” But the couple didn’t want to cut ties with the village they had called home for so long, and building a cottage on the land they already owned nearby seemed the perfect solution. Sofie and Jörgen would then divide their time between Borås (where they both work), an apartment in Stockholm and the cottage.
Perhaps the cottage, with its sense of escapism, allows the Olsons to juggle three homes. It certainly feels very calm and simple. Jörgen, who is very handy, did lots of the building work himself, while Sofie had a very set idea of what she wanted the interior to look like. They worked with a local carpenter too, creating a place where inside and outside come together.
The cottage has four bedrooms, two of which are under the eaves. These are used by the couple’s daughters and their partners, plus the latest addition of a first grandchild. Upstairs, you’ll also find a small library area – the family has a great love of books, with many read and re-read.
The living/kitchen/dining area is one big space, with a large table taking centre stage. Then there’s a sofa placed to make the most of the view, while visually dividing the space into two. “We wanted the cottage to be a place where you can just ‘be’ without any obligations,” says Sofie.
With so much natural beauty around the cottage, the couple have used plenty of wood in its decor. The kitchen doors are made from plywood, which is also used as panelling in the loft bedrooms, while pale wooden floors feature strongly. The old cabinet came from an auction and is used as a larder and place to store tableware. “Everything has its place,” says Sofie.
Sofie’s ability to mix old and new brings a sense of soul to the newly built cottage; an old cupboard in the kitchen houses tableware, while the simple white wall tiles, finished with grey grout, lend a crispness to the kitchen.
The couple’s two daughters and their partners have a bedroom each. In Maja and Jacob’s, there’s space for a desk, while hidden storage can be found behind the plywood headboard.
Head outside and the terrace feels like a natural extension of the interior, thanks to the wooden decking and relaxed styling. “I wanted to create various ‘rooms’ outside too,” Sofie explains. There are seating areas in the shade, a snooze-worthy hammock, a lounging sofa and a space where the whole family can share meals together. “It’s so idyllic here. It’s become a place where we all come to recharge,” says Sofie, “and everyone has the space to do what they enjoy most.”
Words: Hanna Rydman/House of Pictures. Photography: Lina Östling/House of Pictures.










